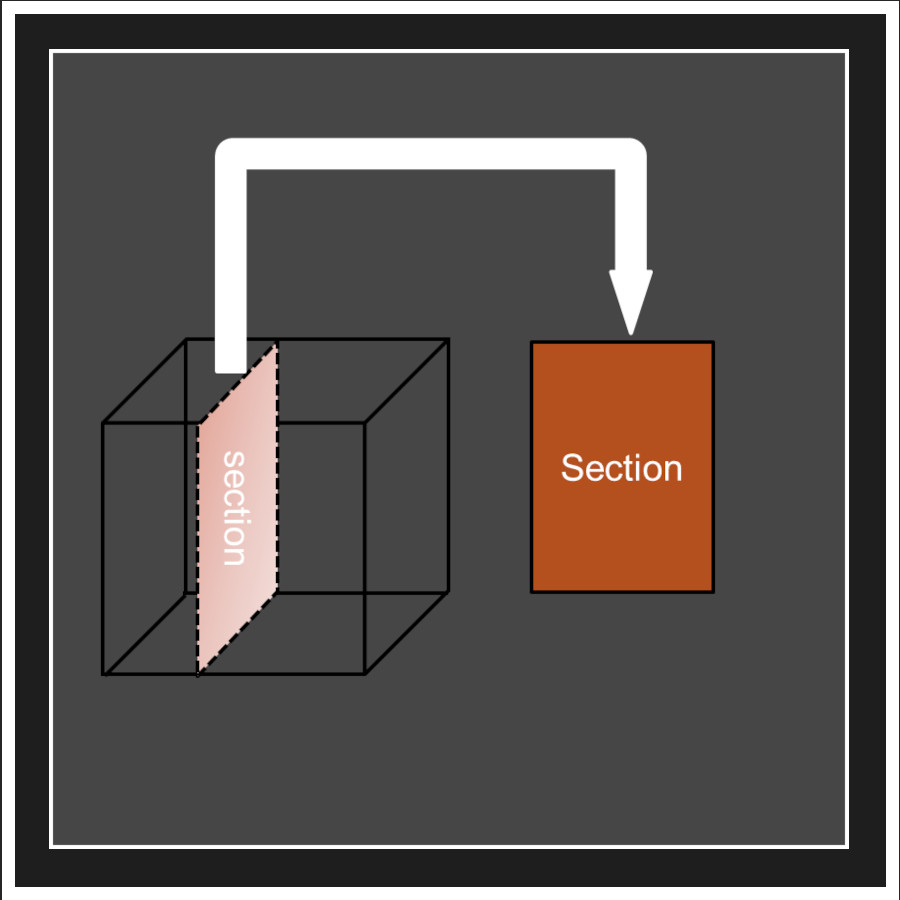
A SECTION is a ‘cut’ through a building, or item.

Let us go on a drawing excursion!

A SECTION is a ‘cut’ through a building, or item.
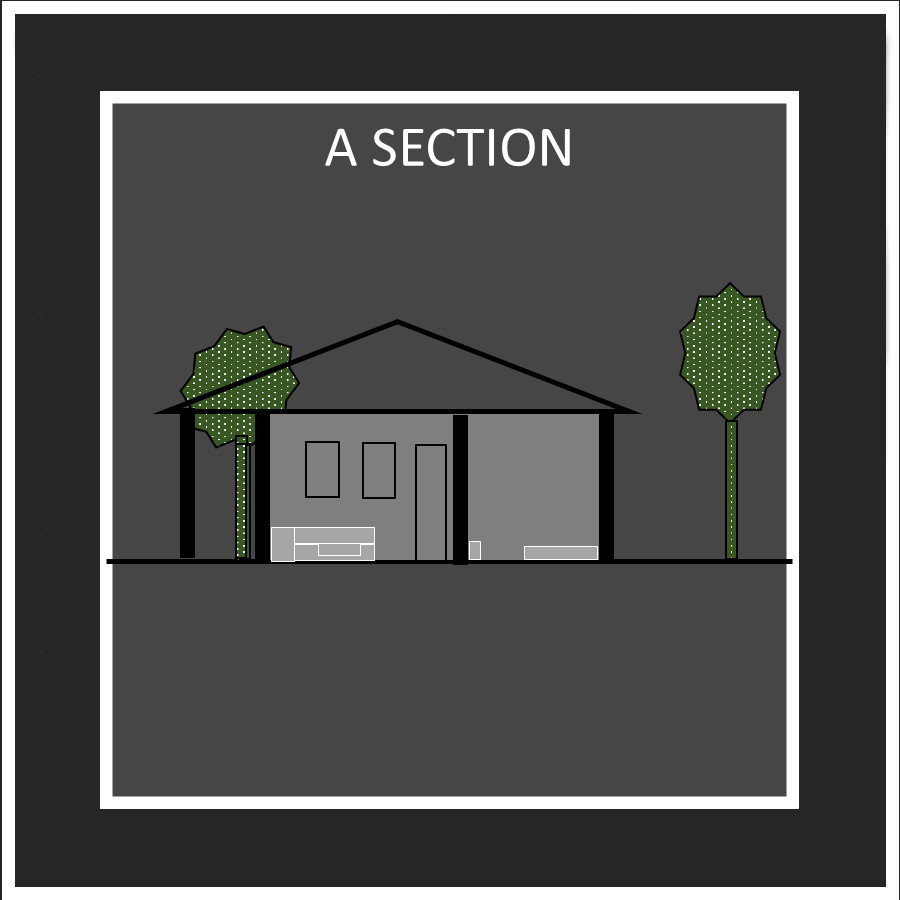
This shows more detail than an elevation section as it shows thickness of horizontal and vertical elements.

Section DETAILS are drawn at at smaller scale, often 1:1 or even magnifying an item.

DETAILS of the structure are important as they enable the builder to see how the designer wants the components to be put together, and what the final result should be.
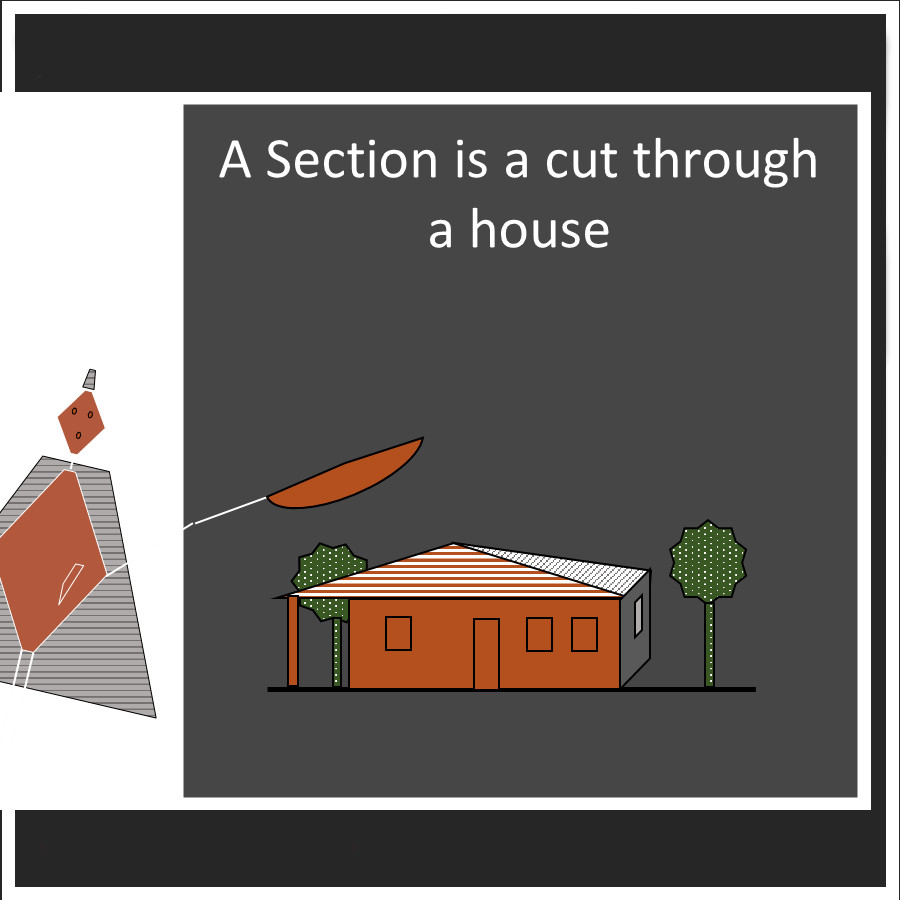
Dawan is going to cut through the house
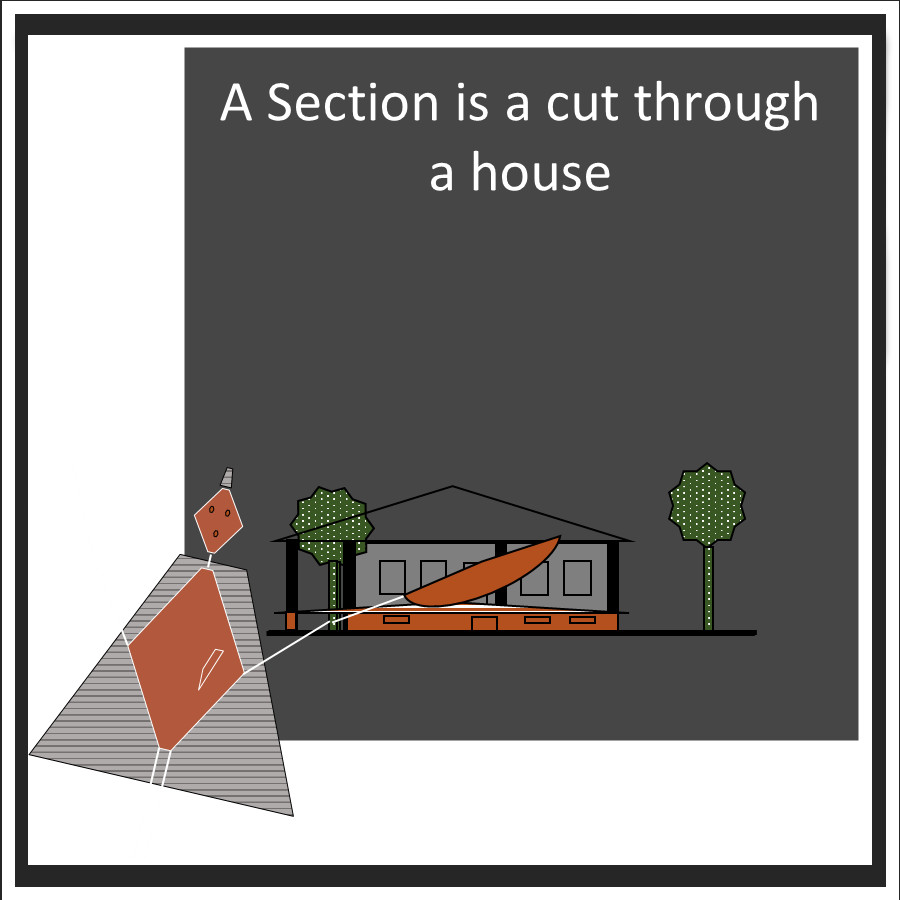
He will show you what is inside, the thickness of walls and the furniture in the distance
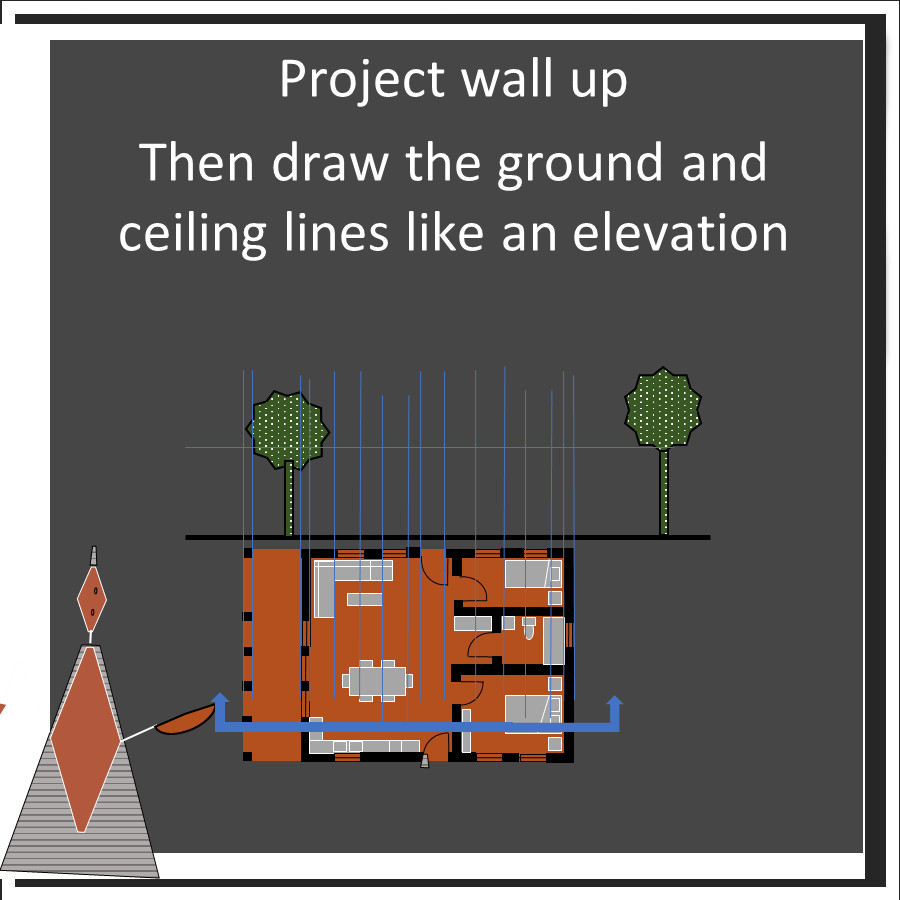
to draw a section cut through the plan, and project lines up. Add the heights.
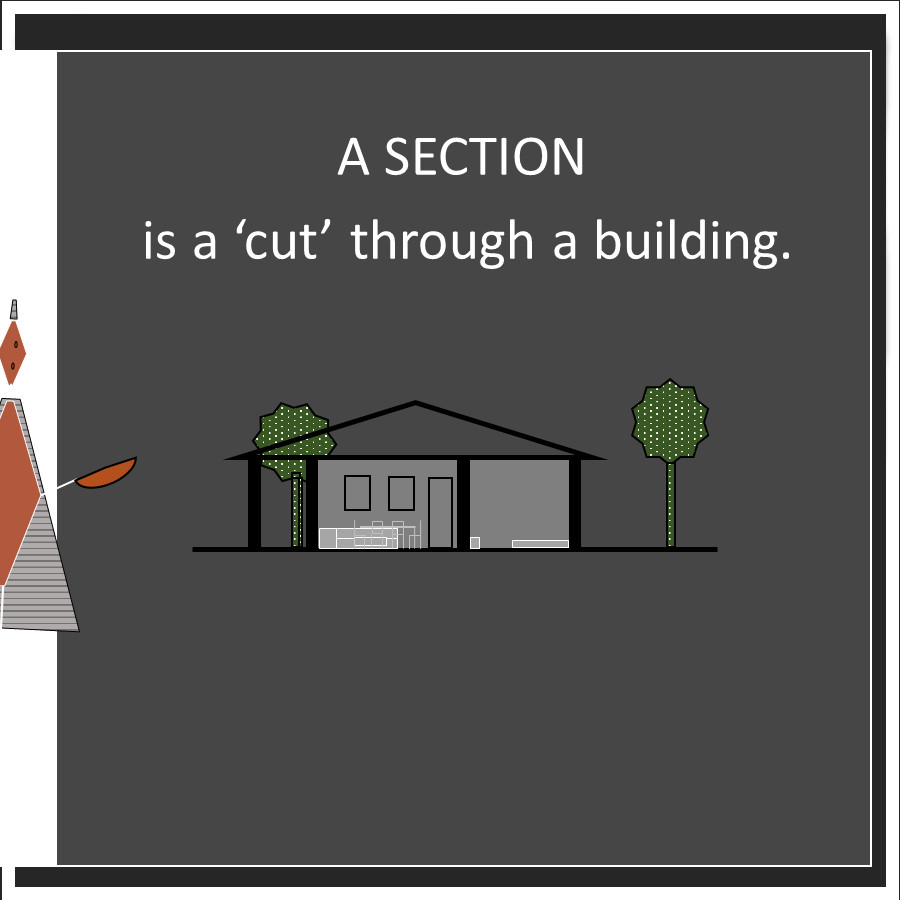
add the cut walls and the walls in the distance. The doors and windows can all be added to scale.