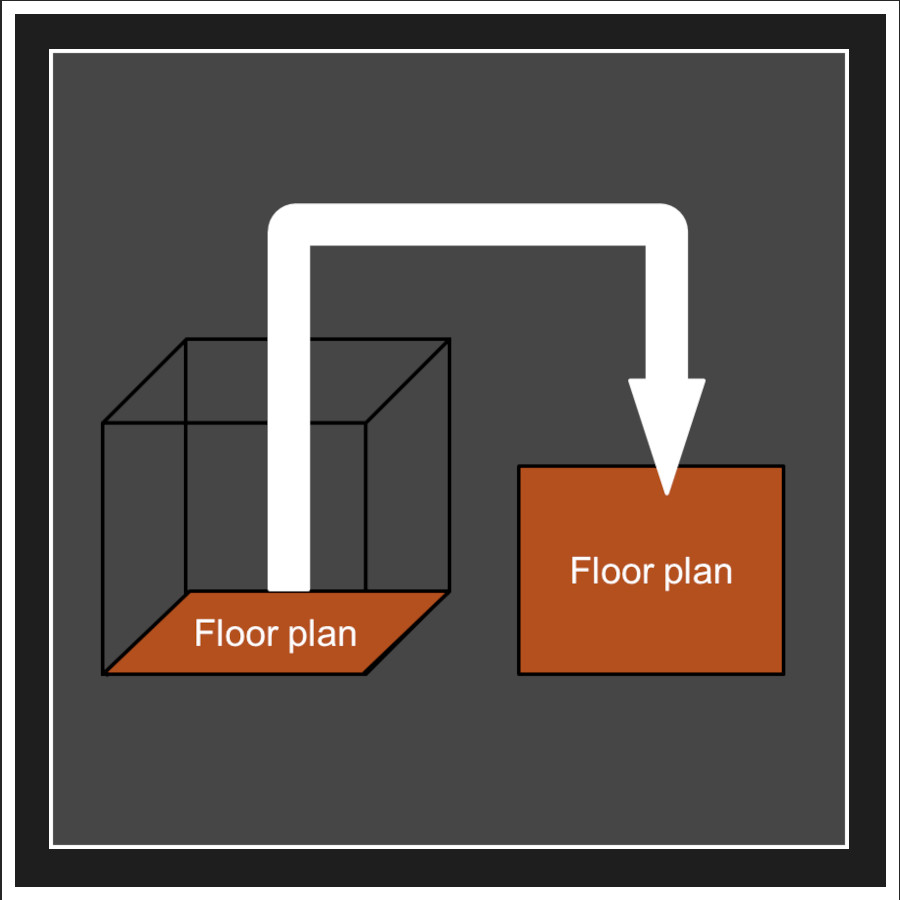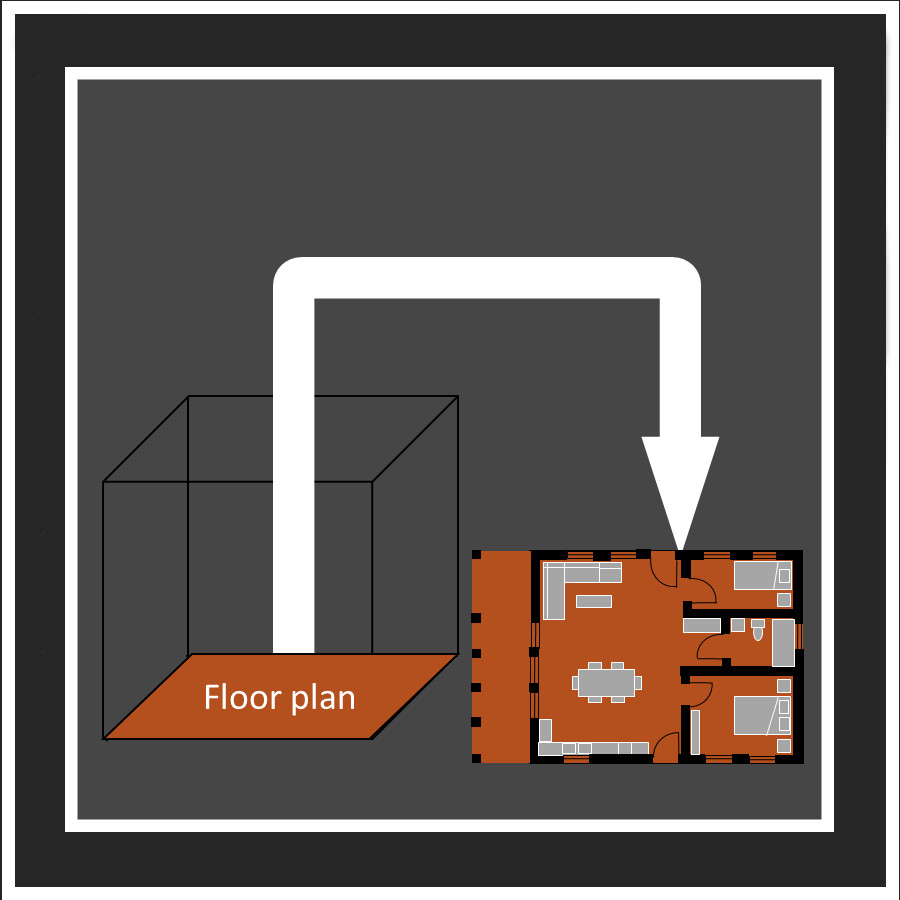
PLANS are the most common form of communication within the building industry.

Let us go on a drawing excursion!

PLANS are the most common form of communication within the building industry.

The area required on the actual ground is displayed. The actual position of walls etc is determined.

Pictorial plans can be useful. Place images of furniture in the place, to become a mood board which depicts the concept to the client. CAD programmes allow you to place furniture to scale.

Meet Dawan Draw! He will help us to understand different types of drawings

Imagine flying over the roof tops

Dawan lifts off the roof to see the floor and the furniture.

He is showing us a plan of the building. It is all to scale, ready to build.

large projects have a grid system placed through the plan. This allows communication to become easier. Eg place centre of table at E7