
AN ISOMETRIC
horizontal lines drawn at 30°, and 30°, to the actual length. All verticals are straight.

Let us go on a drawing excursion!

AN ISOMETRIC
horizontal lines drawn at 30°, and 30°, to the actual length. All verticals are straight.
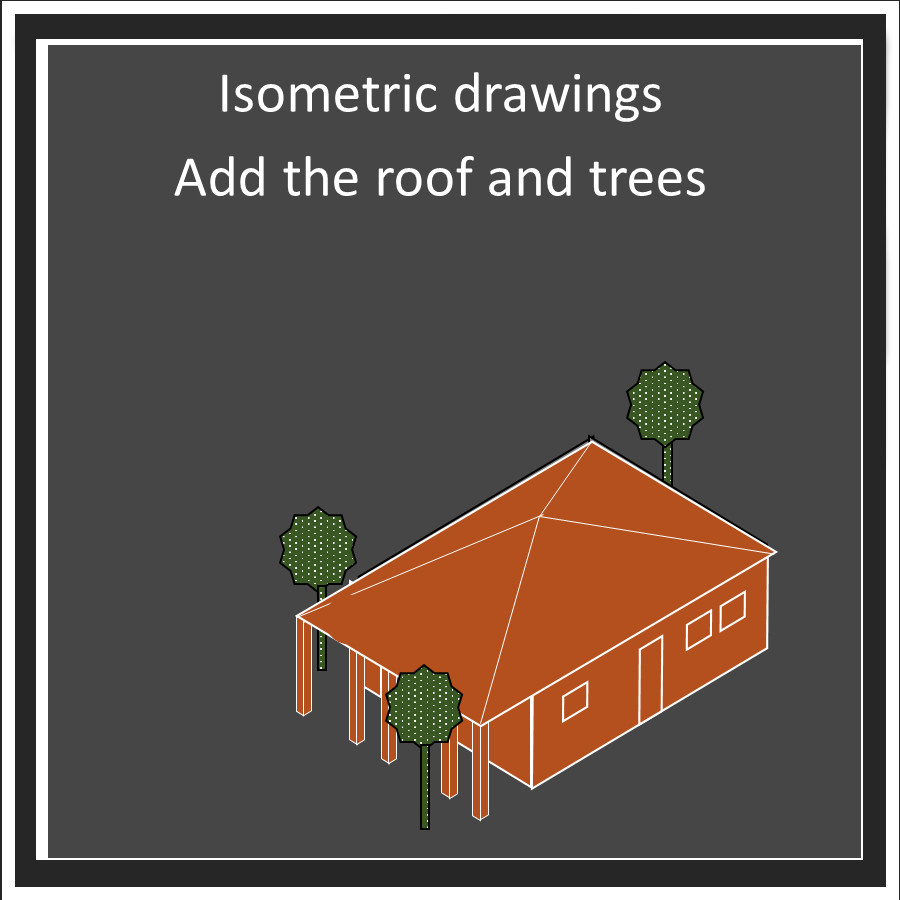
The lines are not eye adjusted.
All vertical lines are drawn perpendicular to the base line.
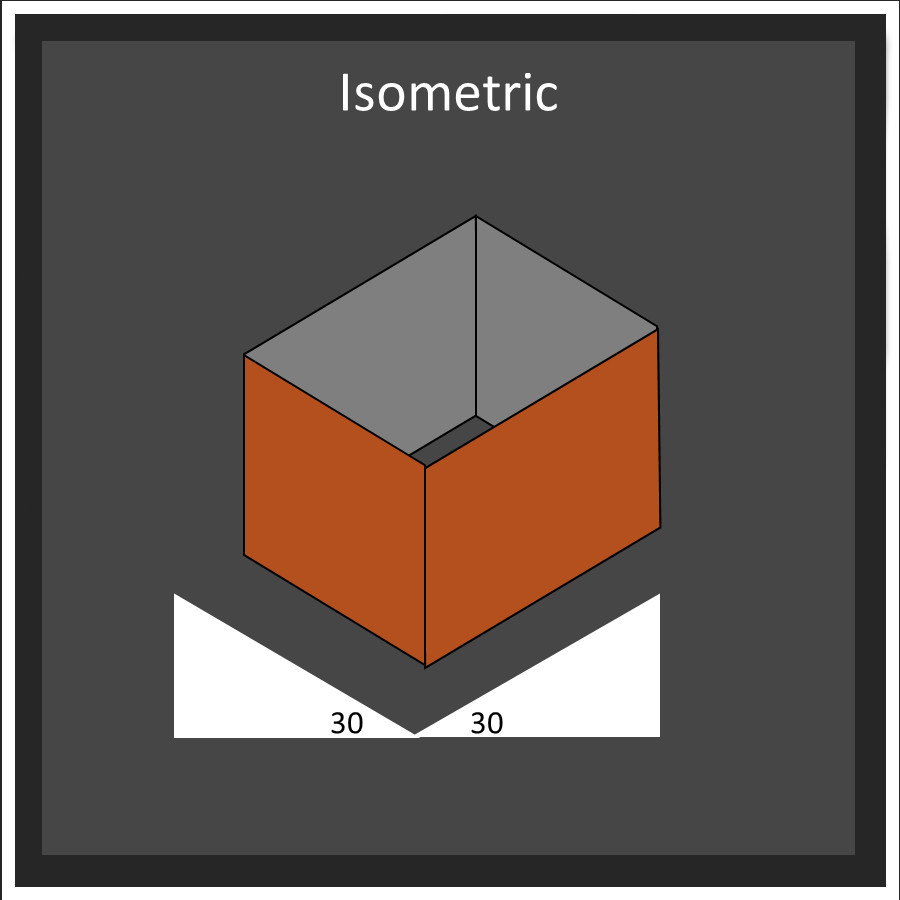
This will create an axonometric that is most like a perspective and is easy to read.
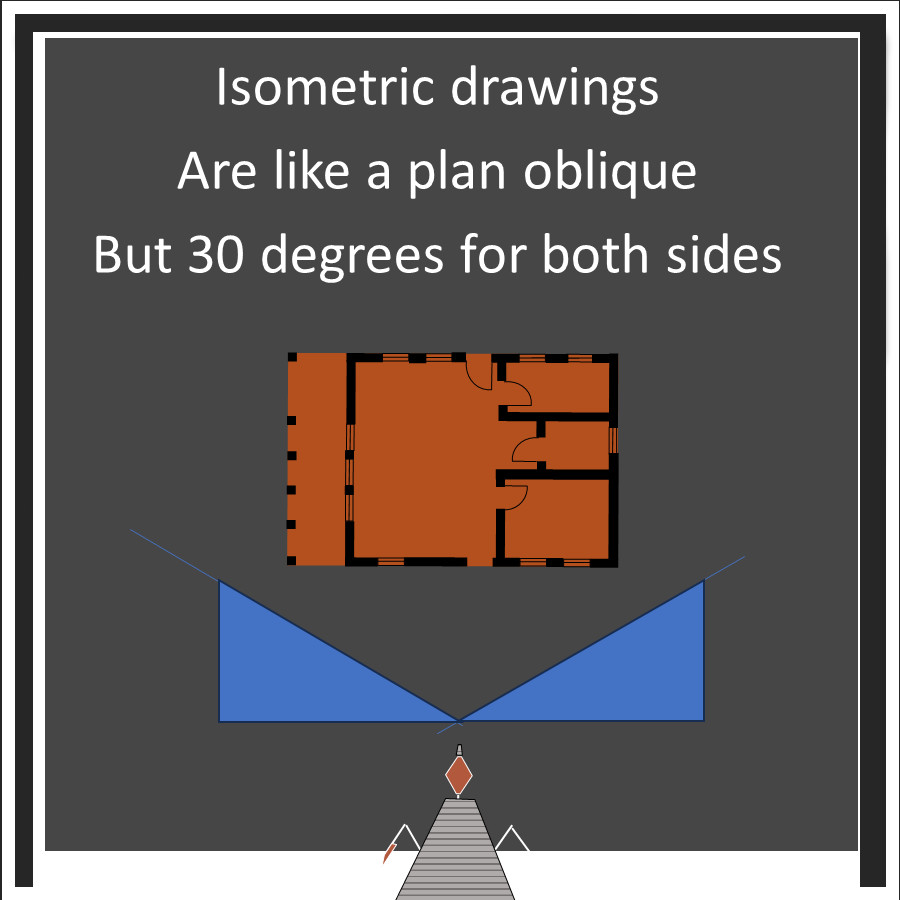
To draw one, start with the plan. Draw 2 lines at 30 degrees on each side

tilt the plan on one line, and project all the elements up. Then tilt on the other line and project up.
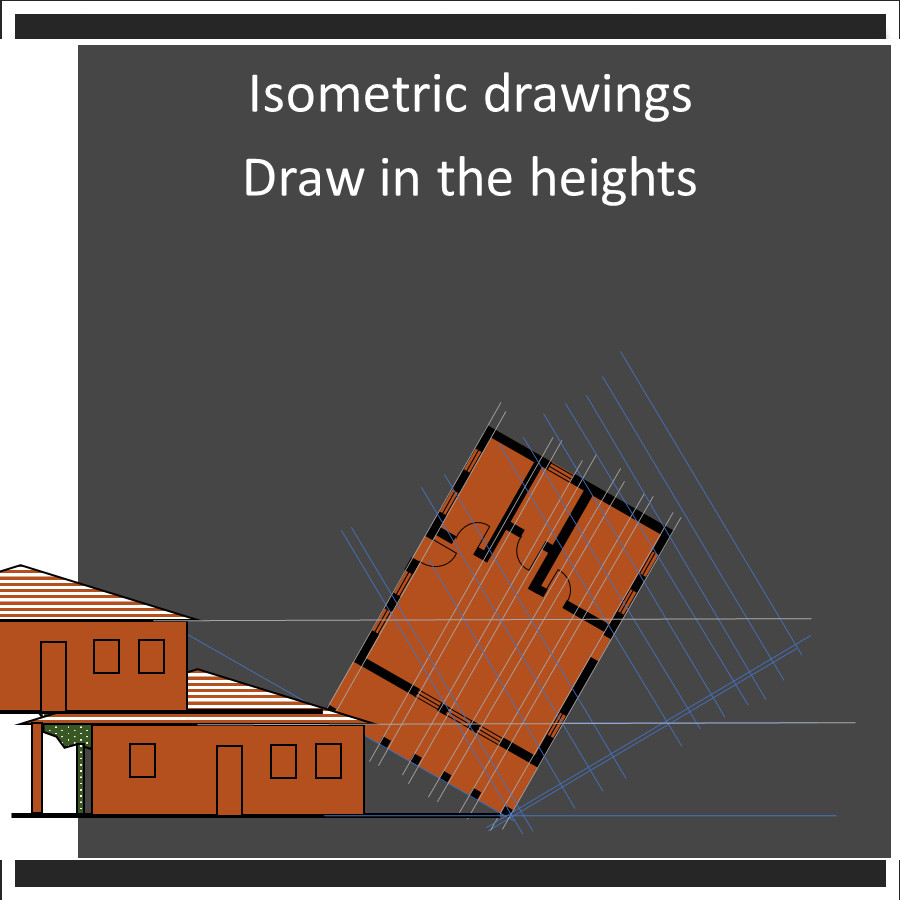
draw in the heights
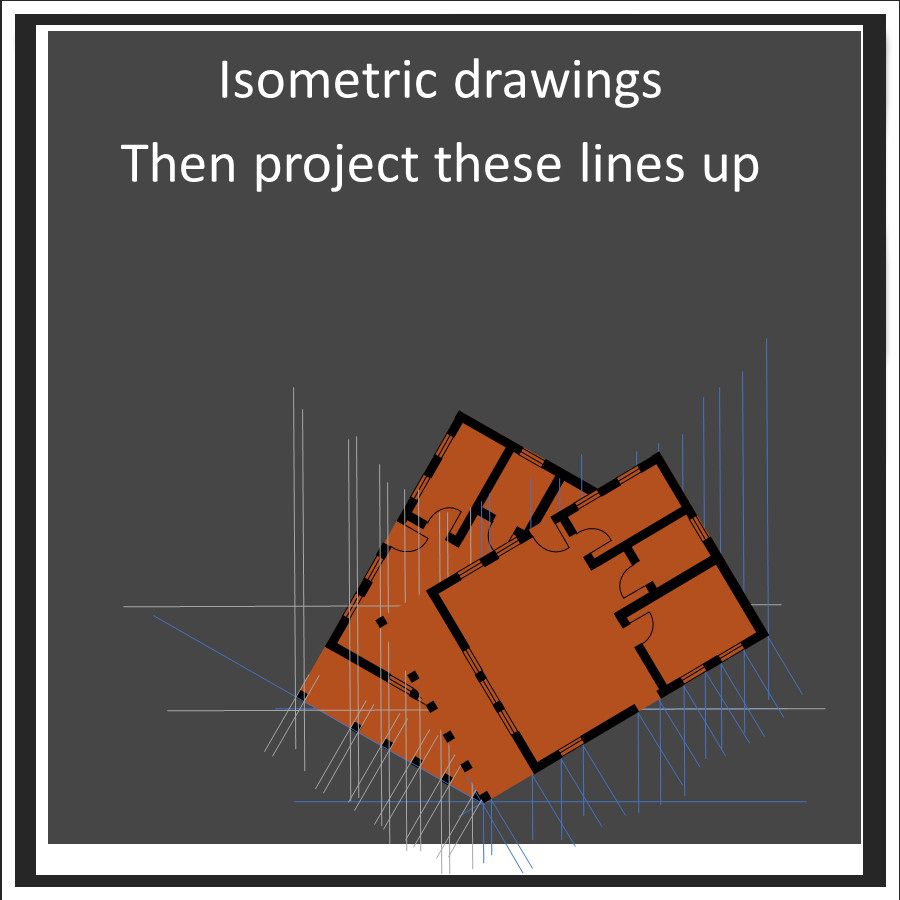
project lines up at the intersecting lines
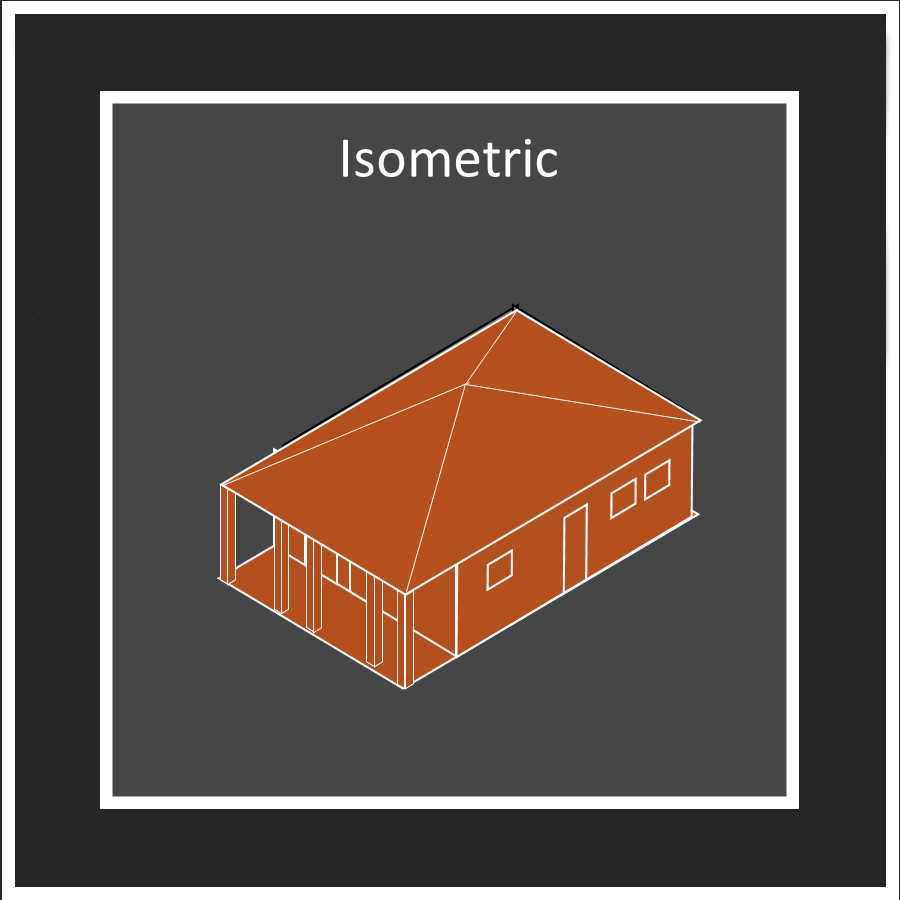
fill in the walls, doors and other elements.